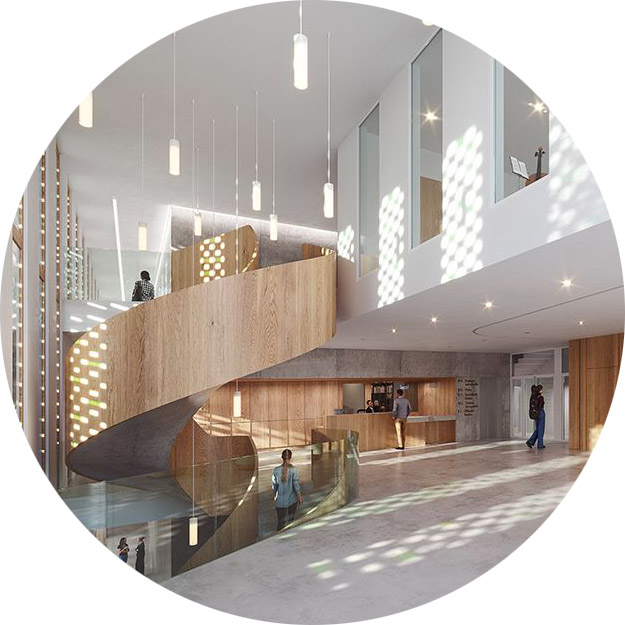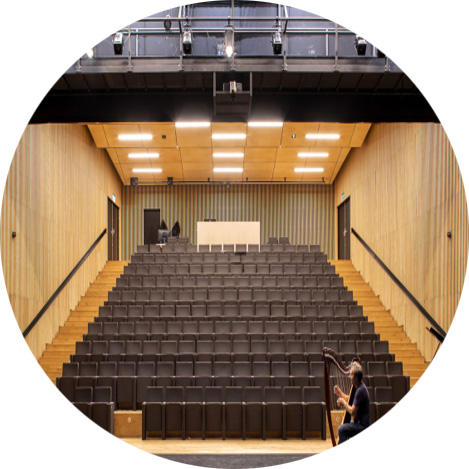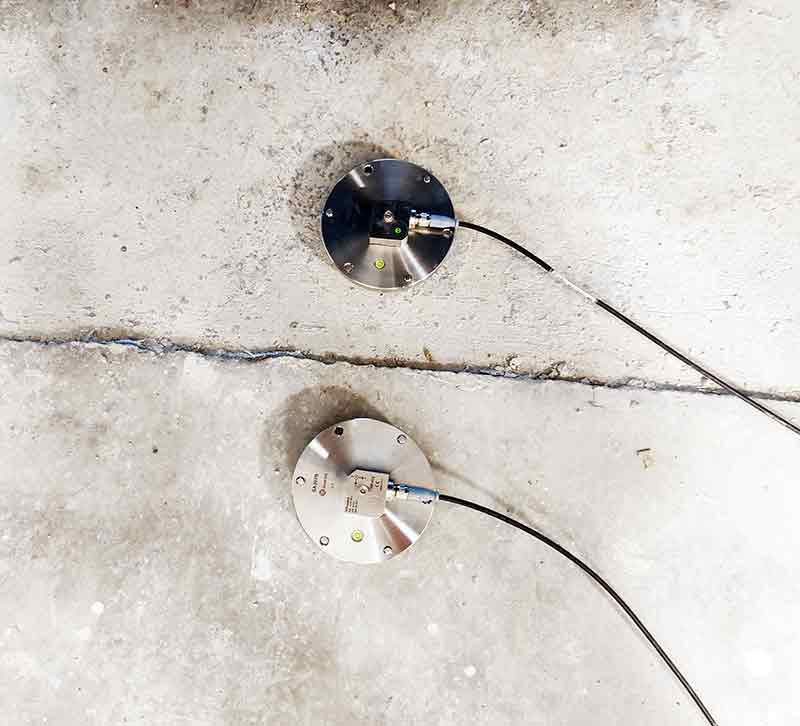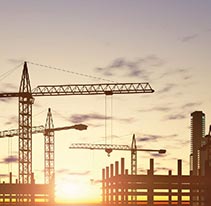ARCHITECTURAL ACOUSTICS
Airborne sound insulation
Impact sound insulation
Room acoustics
HVAC noise

Architectural acoustics is a field of expertise covering all the acoustic issues affecting the design of a building. It aims to create spaces with a sound environment suited to their function: whether it's a cultural facility, a sports complex, an office building, a school or any other type of building. Architectural acoustics plays an essential role in creating spaces that are comfortable and functional from an acoustic point of view. It requires architects and acoustic engineers to work together at the earliest possible stage to ensure that the construction solutions for the premises meet acoustic objectives that are appropriate to their use. The acoustic characteristics of a room can vary considerably depending on its volume, the nature of its separations (floors, partitions, façades) and its finishes. As an acoustics consultancy, we play an essential role in understanding, designing and creating the sound environment.
From understanding the issues, to the development of the architectural project, to the acceptance of the building, our approach is organised as follows: Defining the acoustic programme: After gathering information on needs and uses, we define the acoustic objectives that make up the acoustic specifications.
Acoustic diagnosis: Initial measurements are taken in the form of an environmental diagnosis, and in the case of renovation, a building diagnosis. More specifically, we characterise noise levels in the external environment and assess the acoustic performance of the existing building to define the reinforcements required.
Acoustic studies: on the basis of our experience, calculations and modelling, we define the constructive solutions needed to achieve the set criteria. All our recommendations are set out in an Acoustics Manual, which forms part of the contract file.
Construction monitoring: Throughout the construction phase, we analyse the contractors' execution documents with regard to acoustics. We also carry out site visits to check that the acoustic works have been carried out.
Acceptance measurements: We will measure the performance of the works carried out in order to check that they have been properly implemented and that the objectives have been achieved.
Our skills includeAirborne sound insulation: This involves sizing floors, partitions and façades to adequately insulate a room from airborne noise emitted in adjoining rooms and/or outdoors.
Impact noise insulation: This is the attenuation of noise resulting from the transmission of vibrations through a structure, such as floors, following an impact or mechanical action.
Acoustic correction of rooms: This involves controlling the reverberation of a room by acting on its volume and acoustic finishes (absorbing, diffusing or reflecting panels). The main objective of acoustic correction is to create a sound environment appropriate to the intended use of the space, whether to improve the quality of communication (intelligibility), or to create natural acoustics suited to the activity (music, theatre, cinema, recording studio, etc.).
Equipment noise control: This involves controlling equipment noise (air handling units, chillers, fan coil units, outdoor units, etc.) by sizing attenuation devices (silencers, sound traps, enclosures, screens) to limit any nuisance both inside and outside the building.
We also provide project management support for HQE, BREEAM, NF Habitat, OSMOZ WELL and LEED certification.
Cliquer sur une section pour voir le détail.

Airborne sound insulation
Impact sound insulation
Room acoustics
HVAC noise


Vibration assessment
Prediction of vibration noise levels
Anti-vibration solutions design

Noise & vibration assessment
Definition of monitoring systems
Noise specifications on construction equipment
Technical assistance
